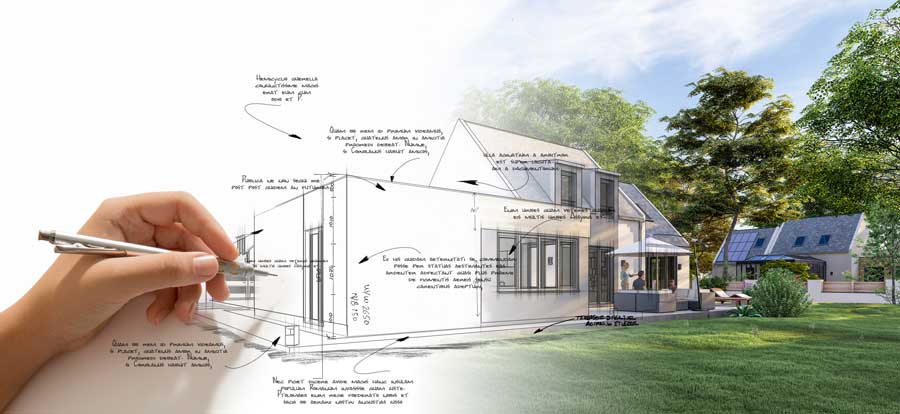How Much Does this Cost?
Find pricing for our many services below.
Stock plans:
Purchasing a stock plan is for a one time build on one location. Plans may be purchased at a discount (repeat) price after first purchase.
- .50 X's the Living Area
- Minimum order of $500.00
- Orders are not refundable
- Garage with no changes $400.00
- Order includes PDF for one time use
- Prints of purchased plan are $5.00 per page when printed as a set
- Individual or selected pages are $10.00 per page
What's included with our stock plans:
- Front, Rear and Side elevations
- Roof plan
- Dimensioned floor plans
- Electrical Layout (light, plugs switches only)
- Window and door schedules
- City specific detail page for wall and roof framing, stair details.
What's not included but available at additional cost:
- Paper prints
- CAD file
- Location of actual ductwork for heating and air conditioning
- Drawings showing the actual plumbing pipe sizes and locations
- Electrical panel diagrams
- Professional stamps
- Location specific engineering
Standard Site Plans:
We must be provided with a legal plat or survey to complete a site plan. We can not do a site plan from an appraisal district map.
- Our plans $200.00*
- Non Plan Factory Plans $400.00*
- Grand Prairie & Lake Ridge added to the base fee above $150.00.
- *Some cities are requiring erosion plans and landscaping plans on separate sheets, these additional requirements would be bid per city requirement.
Changes to a Plan Factory Stock Plan
Changes can be made to any Plan Factory Stock Plan. Changes are billed at an hourly rate. Hourly changes would be used for a simple extension of a room, windows or interior layout without affecting exterior. Changes of elevation, room locations etc will be billed as a new design.
Hourly Changes:
- Hourly charges are the cost of the stock plan plus an hourly charge of $95.00 per hour with a minimum of 3 hours.
We offer new design services to develop your ideas into a custom designed home.
New Design:
- New Designs will be bid on a per design basis.
- Porte cochere, detached garages, walk out basements, three story structures etc. will be bid on a per design basis.
- 50% non-refundable deposit is required on all design work. When the preliminary plan advances from design to working drawing the second payment of 45% is due. The final 5% is due after adjustment of final footage.
- No plans are released until final payment is made.
What's included with new design:
- PDF of final plans
- Front, Rear and Side elevations
- Roof plan
- Dimensioned floor plans
- Electrical Layout (lights, plugs, fans, switches)
- Window and door schedules
- City specific detail page for wall and roof framing, stair details.
What's not included but available at additional cost:
- Paper prints
- CAD file
- Location of actual ductwork for heating and air conditioning
- Drawings showing the actual plumbing pipe sizes and locations
- Electrical panel diagrams
- Professional stamps
- Location specific engineering
House measure when plans are not available:
- .50 x the Area Under Roof (AUR) or $1500 min.*
- Enter measure into CAD
Remodel Design when plans are available or adding a single room:
- Bid per job. Minimum is $1500.00*
*All remodels that extend beyond existing home in the city limits of any city must have a survey showing existing structure for the permit process Engineering can be bid per job as required for a specific city.
We offer the following engineering and services. All are bid per job and city.
Minimum prices listed and are finalized with a written bid from The Plan Factory.
- Soils test and analysis $2100.00 min. (lot specific with 2 core samples)
- Engineered foundation design (soils based on agricultural report). $575.00 min. or .20 x Slab
- Post Tension - This design unless otherwise requested
- Rebar
- Pier and Beam - raised foundation - (bid per project)
- Piers can be used on Rebar or Post Tension
- Repeat foundation and Windshear engineering at discounted rate if same house and city, different lot.
- Escarpment study. (bid)
- Wind Shear. $500.00 - Design to withstand 90 MPH wind for 3 seconds
- Tall wall. $250.00 (required in Cedar Hill for walls over 12')
- Eyebrow arch. $200.00 (required in Fort Worth)
- Topographical surveys. $1250.00 minimum - Space and features of the land surface
- Drainage engineering. $950.00 minimum (topographical Survey is required to do this)
- Color Renderings. $600.00 min.
- Lot survey $600.00 minimum. Bid per job
- Frame Engineering (bid)
- IC3/ResCheck $200.00 (report only)
The above prices are minimums and would be bid per lot and job.

